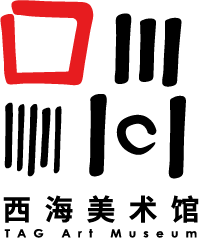On the bank of Tangdao Bay in Qingdao West Coast New Area, TAG Art Museum extends along the coastline embraced by the Phoenix Island Tourism Resort, which is praised as “a coastal tourism resort with the most superior resources along the whole coastline of China” by World Tourism Organization.
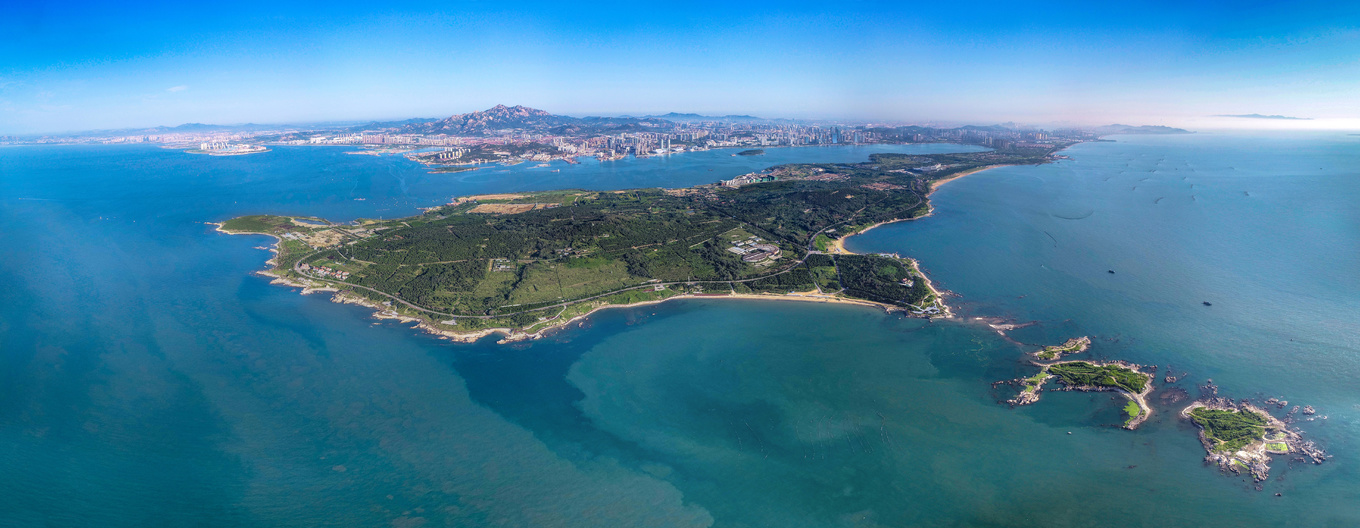
TAG Art Museum is a non-profit art institution located in The Artists’ Garden, an international comprehensive art community. The museum, based on the concept of echoing community art ecology with architecture and garden, is designed by Jean Nouvel, a famous French architect, and jointly built by Gilles Clément, a French landscape designer, aiming at helping urban development with contemporary art.
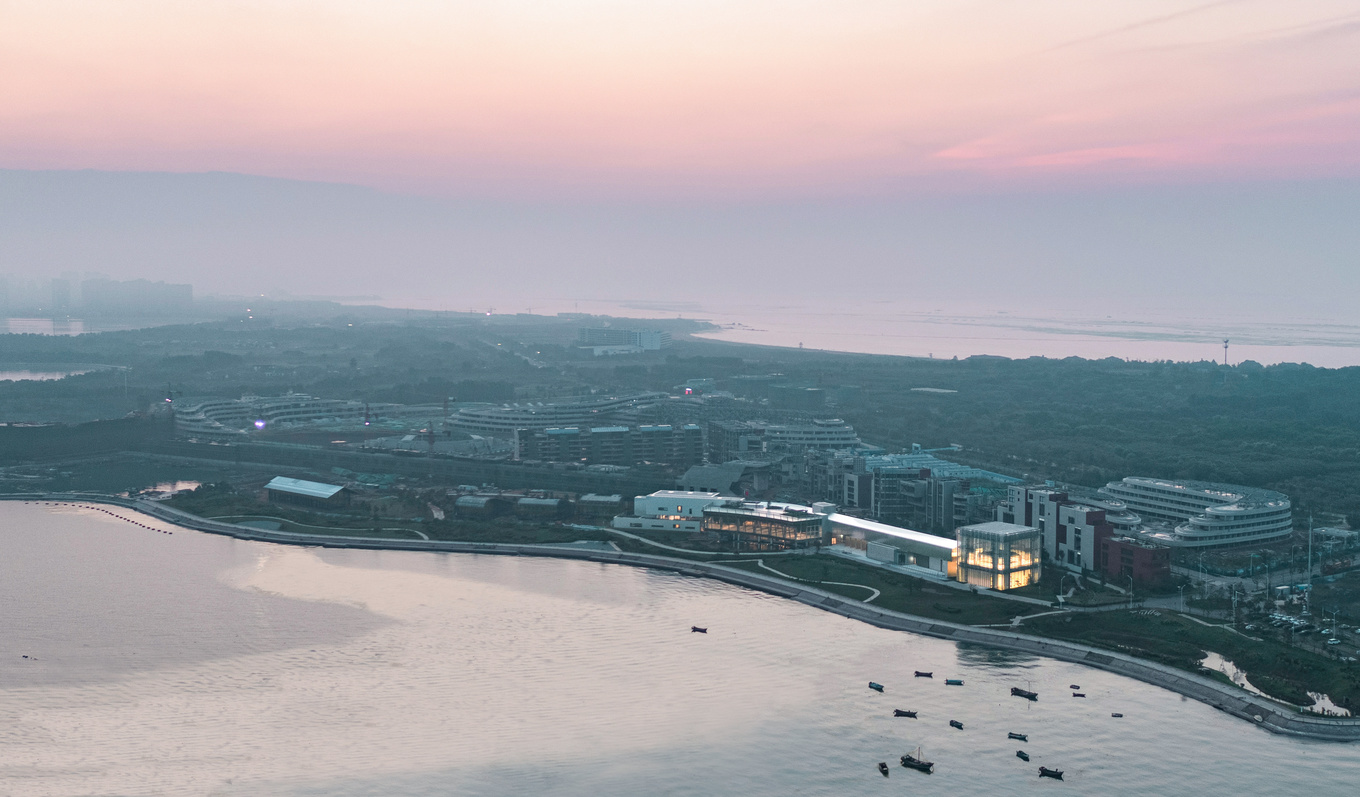
TAG Art Museum, covering a land area of 5,837.5 square meters, and having a building area of 17,000 square meters, is composed of 12 professional exhibition halls built by the sea, exclusive art spaces such as a music auditorium, a viewing hall and art workshops, leisure consumption spaces such as TAG·Cafe, TAG·Bar, TAG·Store, TAG·Garden and TAG·Port, as well as member-exclusive spaces for activities and social communication.

Fusion with the City
Considering the style and characteristics of the urban buildings of Qingdao, European architects are entrusted to continue the urban architectural context at the TAG Art Museum, and express and strengthen the artistic attribute of the art museum with originality, uniqueness and artistry of architecture.
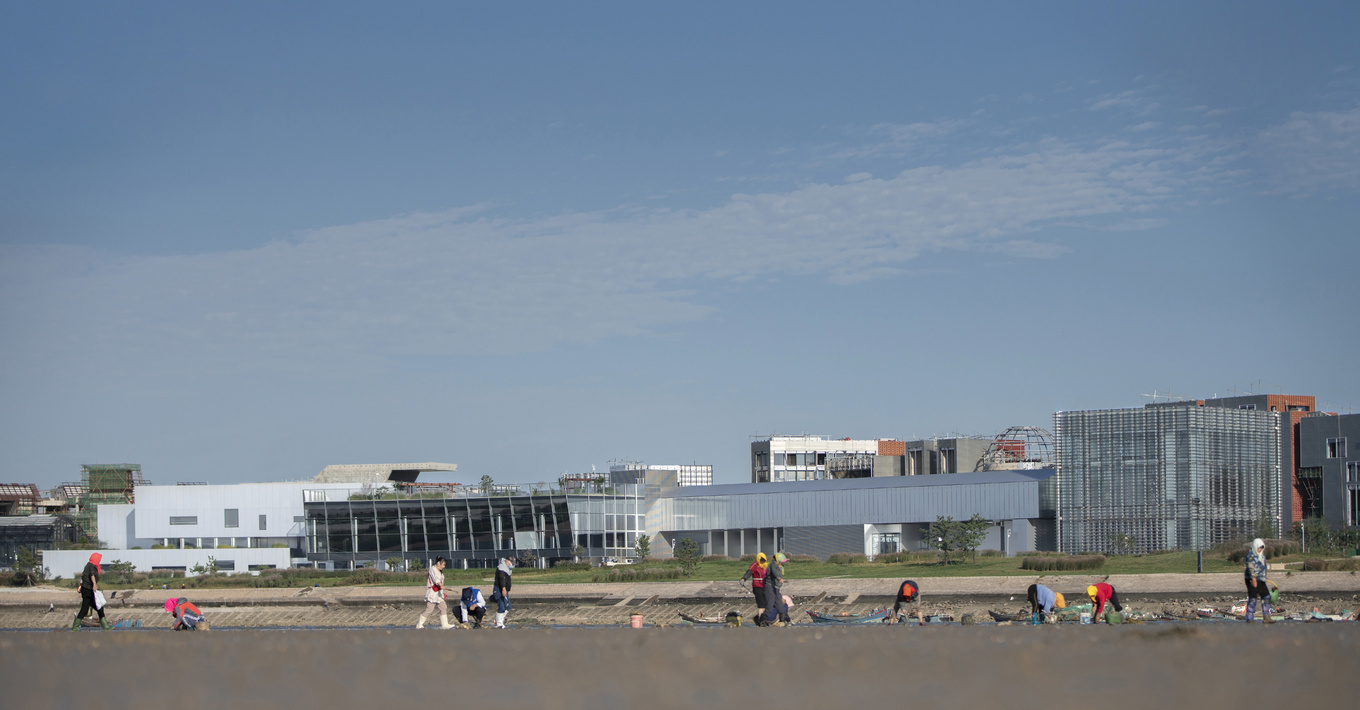
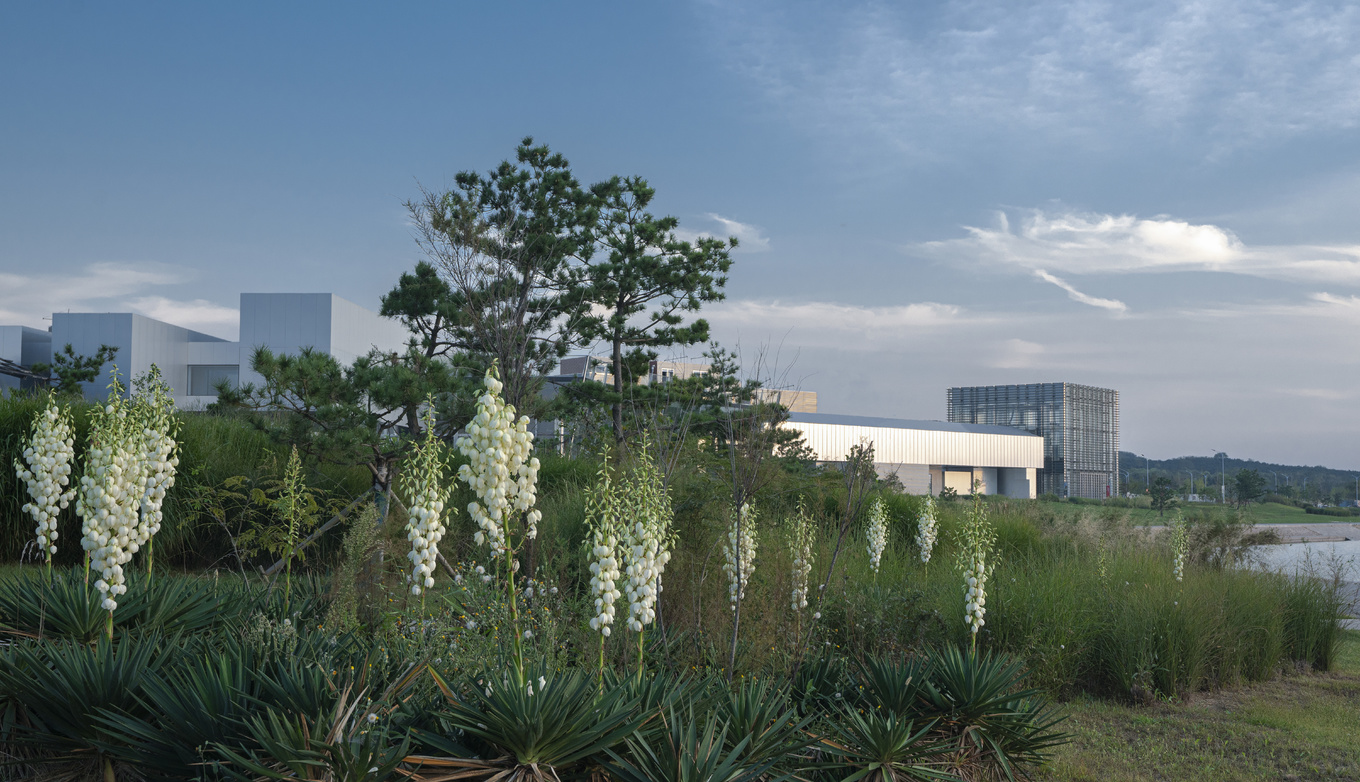
In Louisiana Declaration, Jean Nouvel proposes that “every building is alive, unique and special, and should be in harmony with its surroundings and the spirit of the place”. TAG Art Museum, based on the locality, emphasizes the connection and full respect for the spirit of the place, in a bid to fully integrate the architecture with the cultural and natural environment.
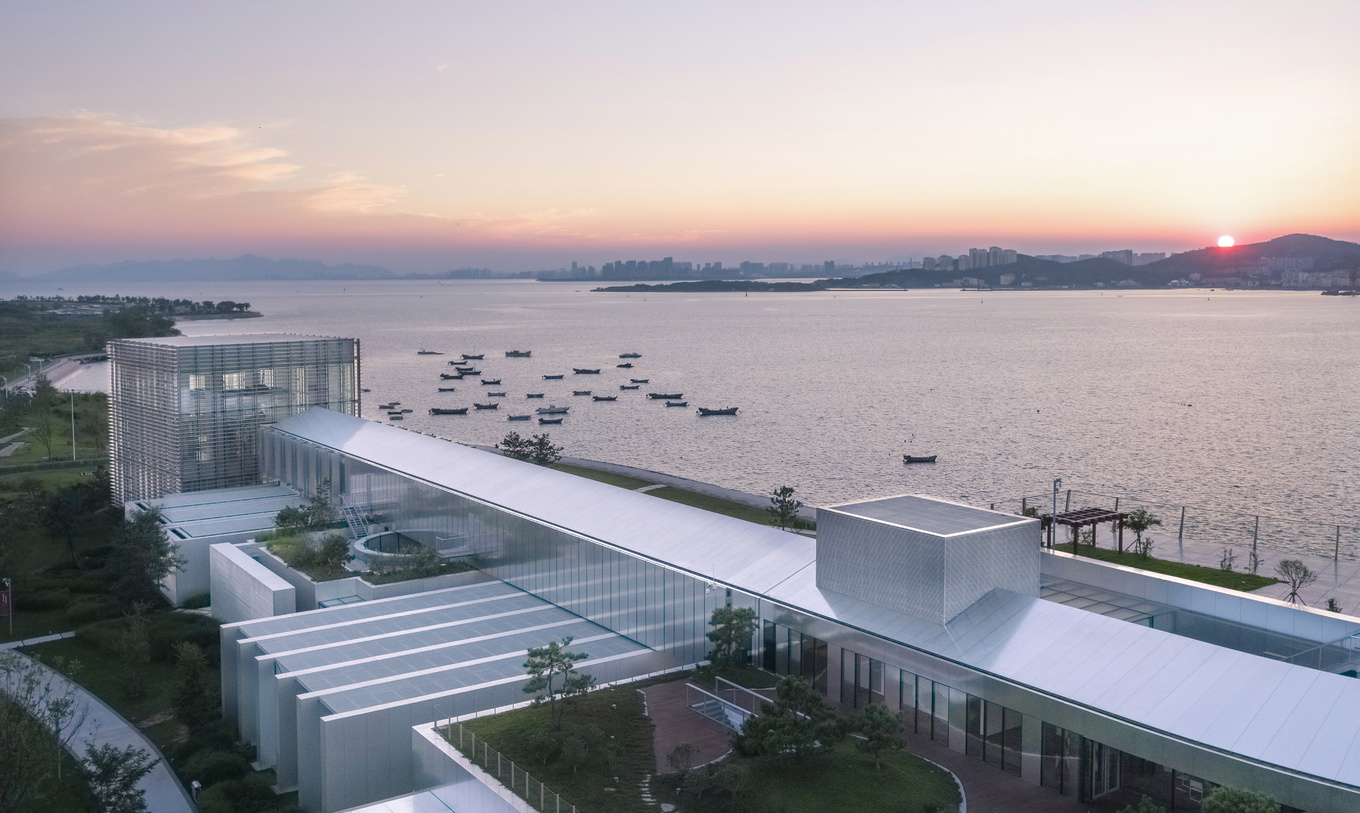
Its 12 exhibition halls are connected yet relatively independent, showing different forms and inclusiveness. With a variety of architectural structures and volumes, exquisite light application, and unique exhibition conditions, they can satisfy the exhibition of both classical and contemporary art works, enable curators to release their wisdom to the maximum extent, and fully stimulate the creative inspiration of the artists, thus providing the public with fresh artistic experience and spatial feeling. The exhibition halls in various forms are not simply spliced by objects, and Nouvel roots his understanding of art in continuity and constructs it in space.
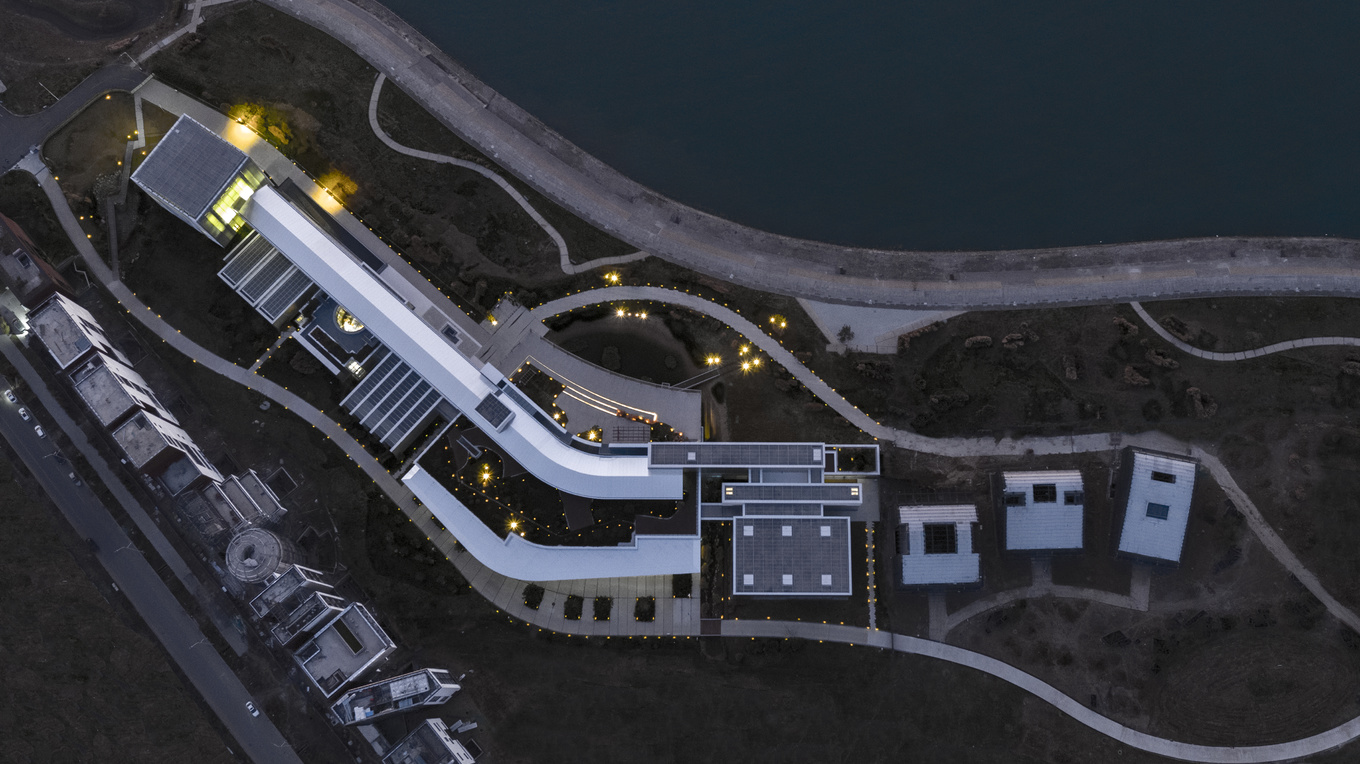
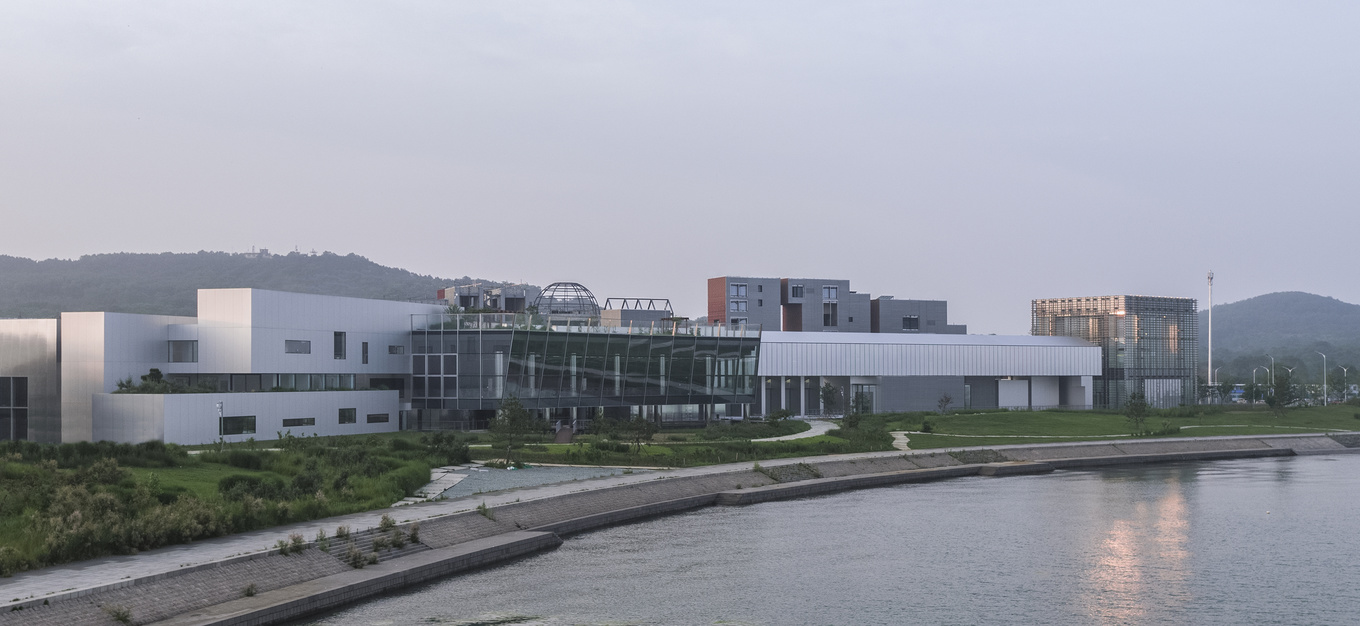
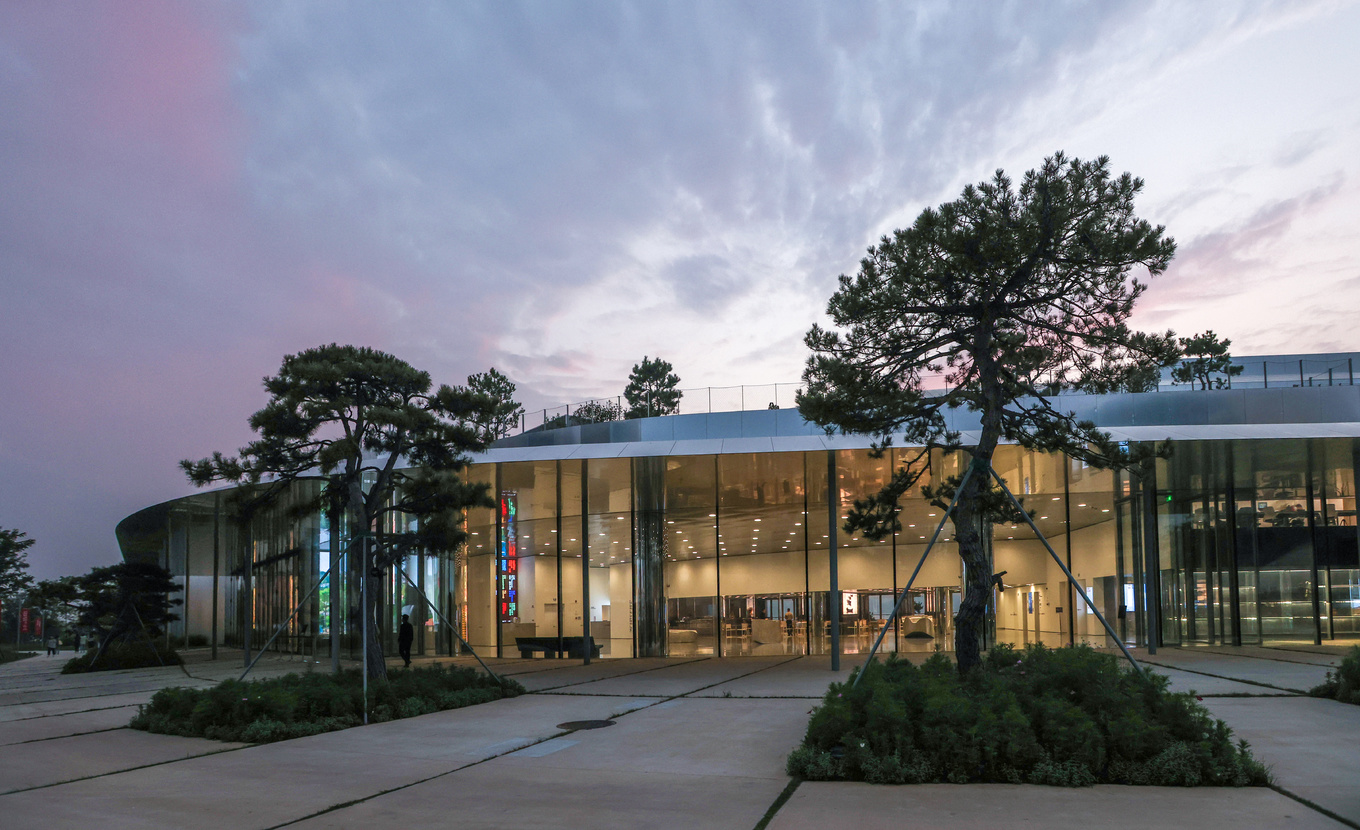
Architecture Shuttling between Light and Shadow
To present every detail perfectly, TAG Art Museum has done many R&D experiments with relevant institutions, and more than 20 systems have been developed independently, such as the lifting ceiling and exterior shading system of No. 5 Exhibition Hall, and the mobile acoustic reflector system of the music auditorium. Moreover, Nouvel applies a large number of new materials in architecture, to form a unique architectural concept by fully integrating the elements of nature, tradition, modernity and technology.
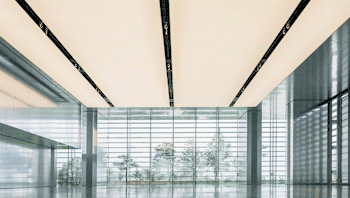
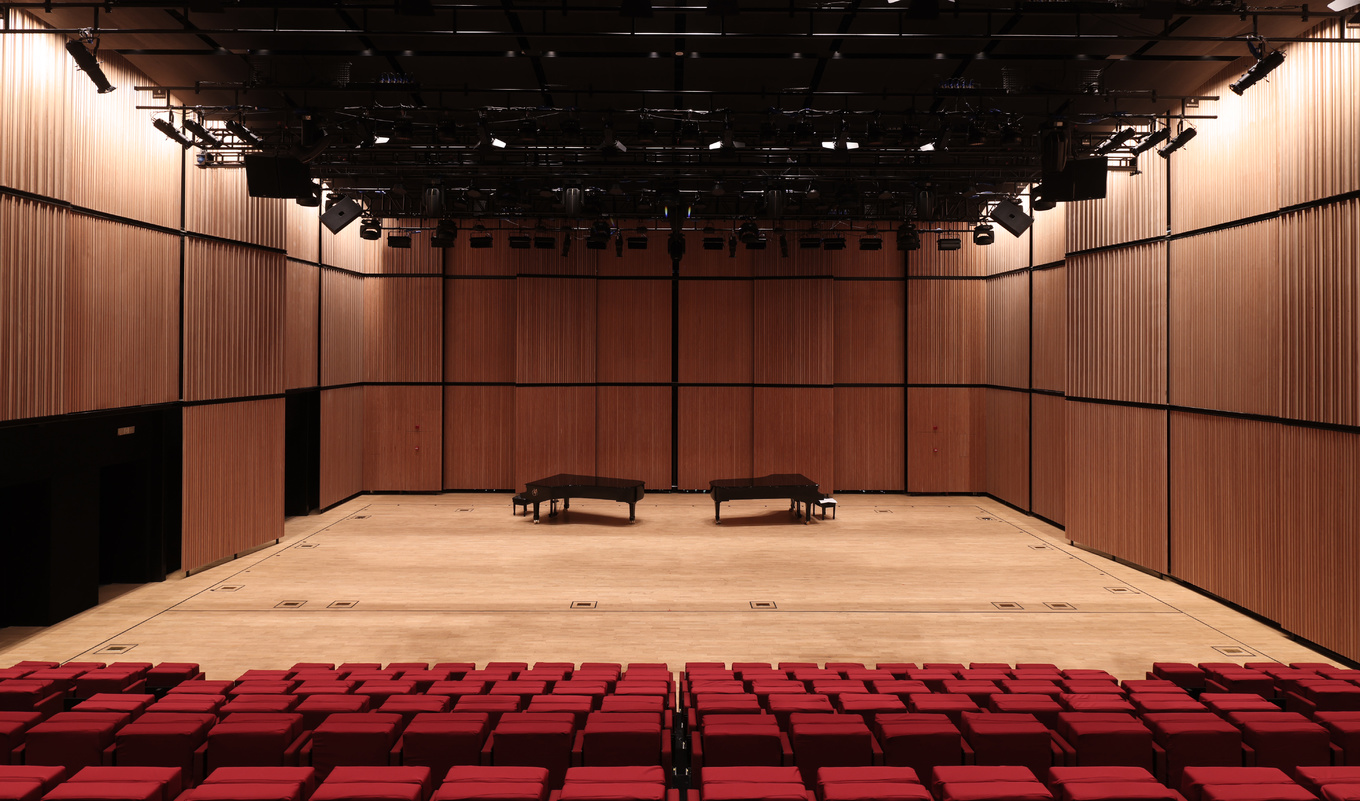
Large-area anodized aluminum sheets are used for the curtain wall of the museum, which not only boast improved hardness and wear resistance, but also good heat resistance and excellent insulation. The oxide film formed on the sheet surface is protective and decorative, without any paint coating, so as to better adapt to the climate environment of the seaside while highlighting the modern sense of metal color. In order to avoid color difference and improve corrosion resistance, all anodized aluminum products used for the curtain wall are custom-made and imported from Austria.

No.5 Exhibition Hall is equipped with electric sunshade louvers, which are formed with 16mm ultra-thin stainless steel plate keels and intelligently controlled perforated anodized sunshade panels with bright surfaces to provide appropriate light conditions for the exhibition hall according to the exhibition requirements. The fixing stainless steel parts are fabricated by means of CNC-controlled high-precision processing technology, which can effectively control the error. The exterior sunshade system of the whole exhibition hall can be controlled either as a whole, or by single-side or single-layer.
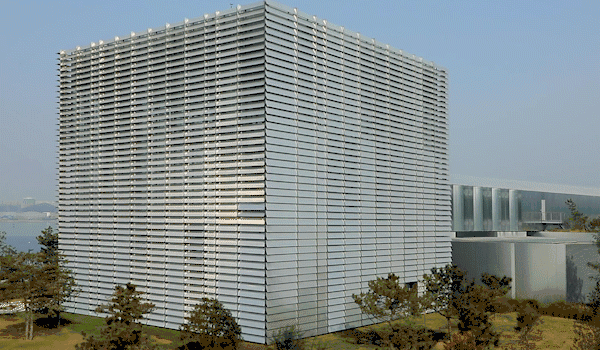

127 pieces of 1m*5m motorized anodized aluminum sunshade panels are hung outside the “100m gallery” of No. 6 Exhibition Hall. The entire system is developed for the first time, and thus is unique in the world.
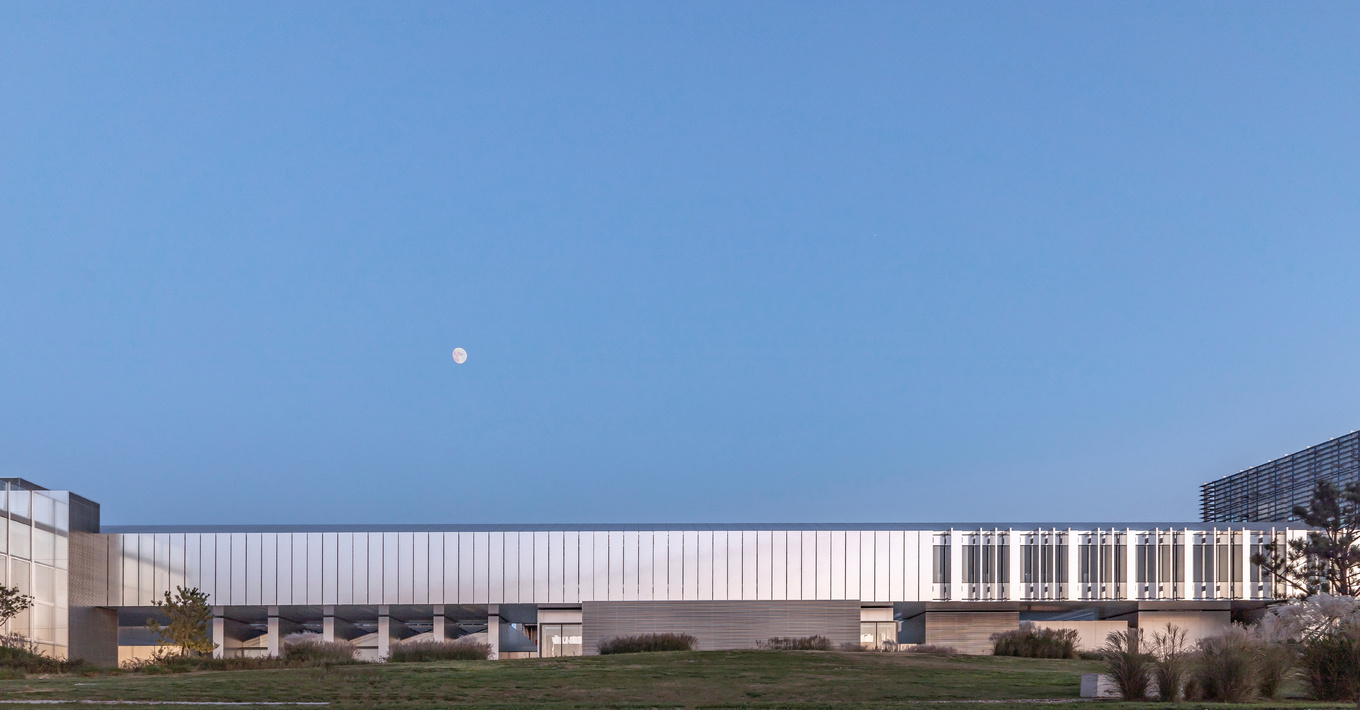
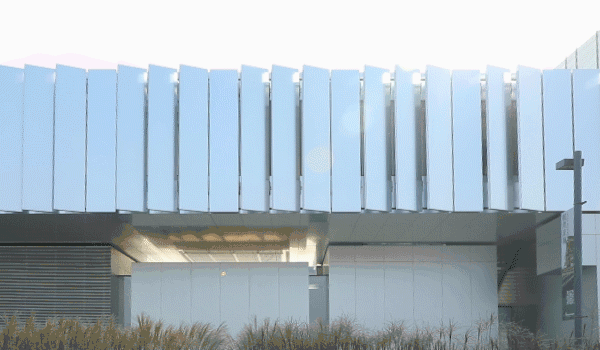
Jean Nouvel pays more attention to the relationship between objects and light expressed by the transparency or shielding of glass than some formal spatial parameters. He says: “Glass is a language, a variant material, which makes all subtle changes possible.”
Ultra white glass is widely used in the art museum. Except for glass doors, all the glass is composed of four panes of glass separated by two cavities. The iron content of ultra white glass used in the exhibition hall is only 1/10 or even lower of that of ordinary glass, making the light transmittance of a single piece of glass being over 91.5%, and that of 4-pane and 2-cavity glass being up to 74%, which can minimize the visual deviation of color, and thus retaining the pure chromaticity of indoor exhibits and outdoor scenery.

The light and shadow in building materials is applied to the extreme. The curtain walls of various materials construct spatial images mixed with reality and virtuality, and the building surfaces blend with the blue sky, sea and plants in between the back-turning light. Seen from the outside of the building, the flowing clouds, sunset and sky are reproduced from a new angle. The objects and images between light and shadow are overlapped into a flowing picture, and the spatial relationship of the plane is reconstructed to form the scenery image of “picture in picture”, which expands the perception of art to another dimension.
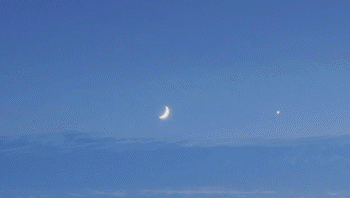
The physical boundary of the building itself is dissolved in the free expression of light and shadow, gradually becoming transparent in the overall landscape. The local harmony between man, architecture and nature is infinitely enlarged.
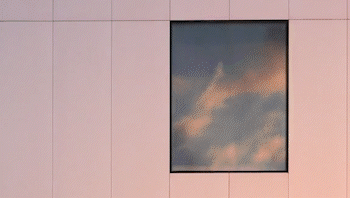
This “harmony” not only stays on the building surface, but also is reflected in the internal space of the building through skillfully set windows and corridors, opening a new architectural experience of “changing sight” for the audience.
Landscape of Internal and External Interaction
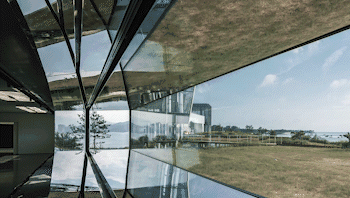
Four windows of No. 7 and No. 8 Halls are opened to the sea side respectively. The aspect ratio and elevational position of the rectangles are different, of which the former is determined based on the scale ratio of traditional Chinese landscape paintings, allowing unreserved unfolding of the mountain and sea of Tangdao Bay outside the windows to the audience. Through the exquisite design of window angle, the distant scene is inverted in front of the eyes, creating a “Kaleidoscope” like visual experience. Sunshade curtains are hung inside the windows to waken the light and create a hazy mood of painting.

As light pours into the interior from the roof of No. 3 Hall, the vitality in the morning, the brightness in the noon and the warmth in the evening all fall into this circular space. The central atrium is enclosed by glass, which is not connected with the interior of the exhibition hall. The sight of the audience can pass through the plant landscape to the sky, allowing the consciousness to flow freely between the artistic works and the natural background.

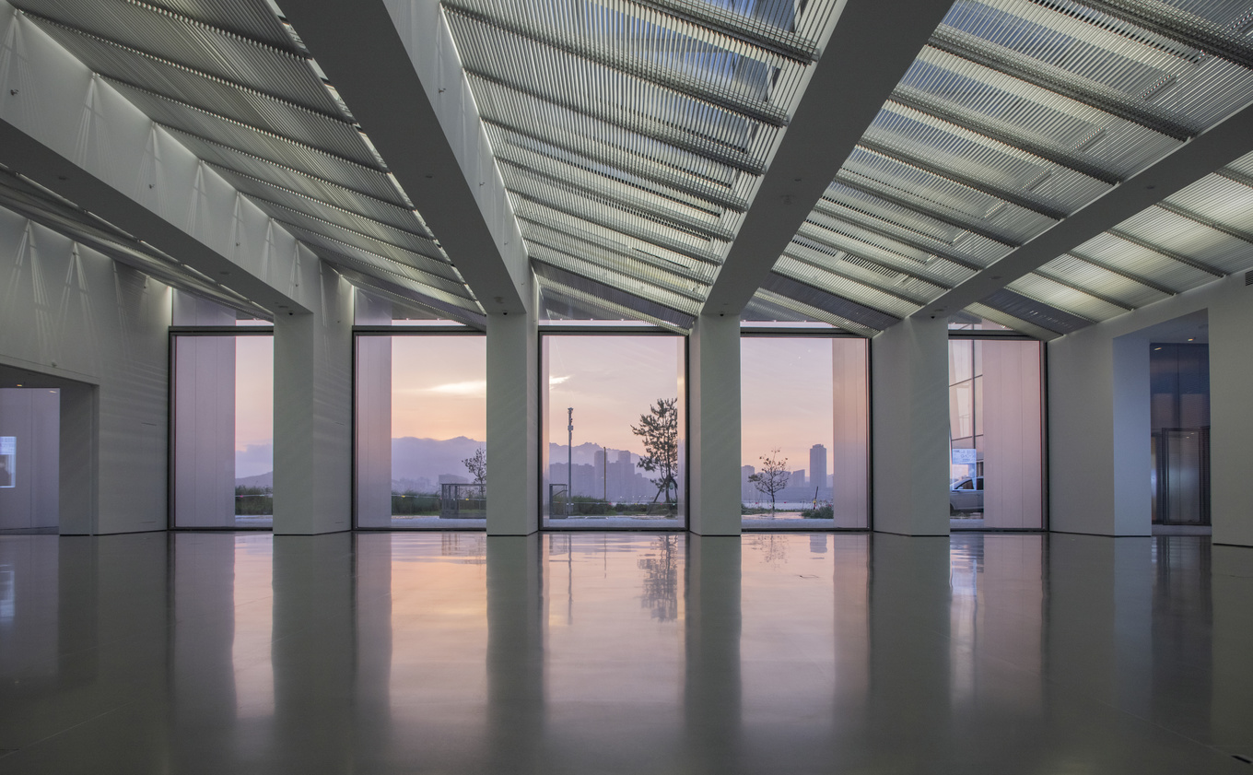
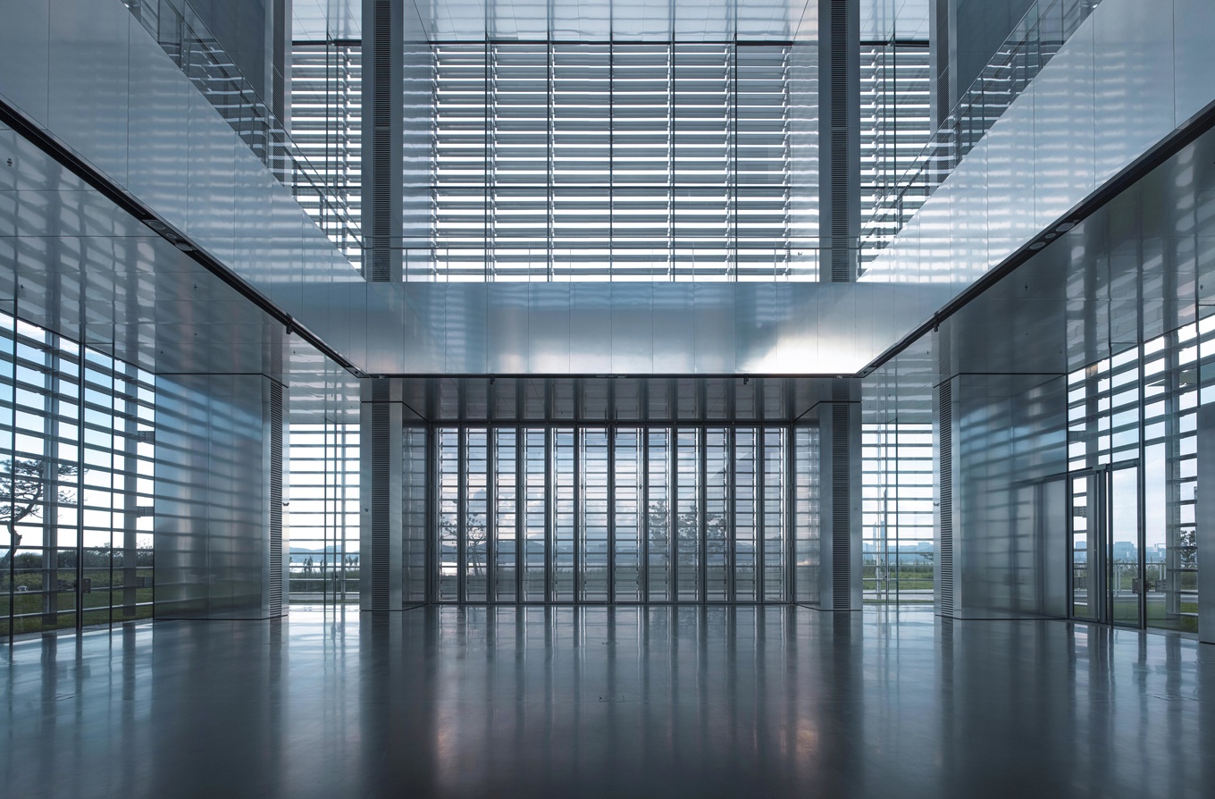
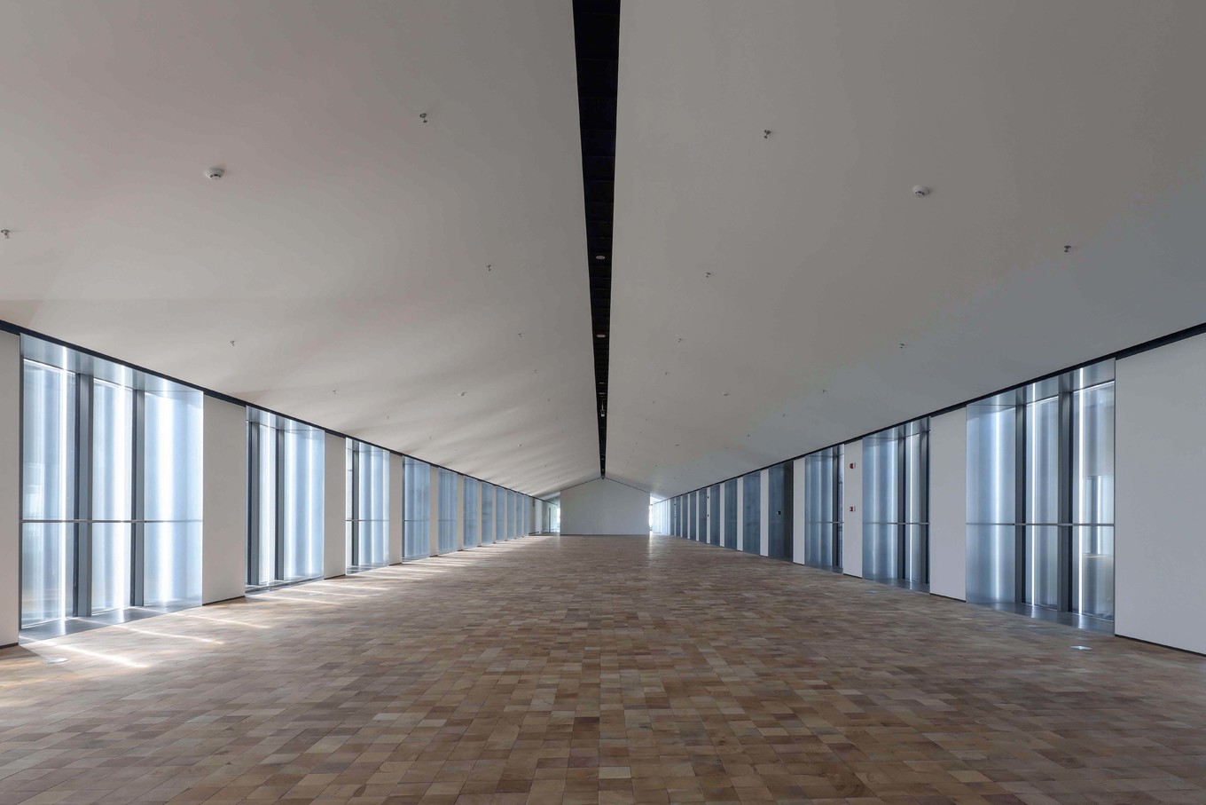
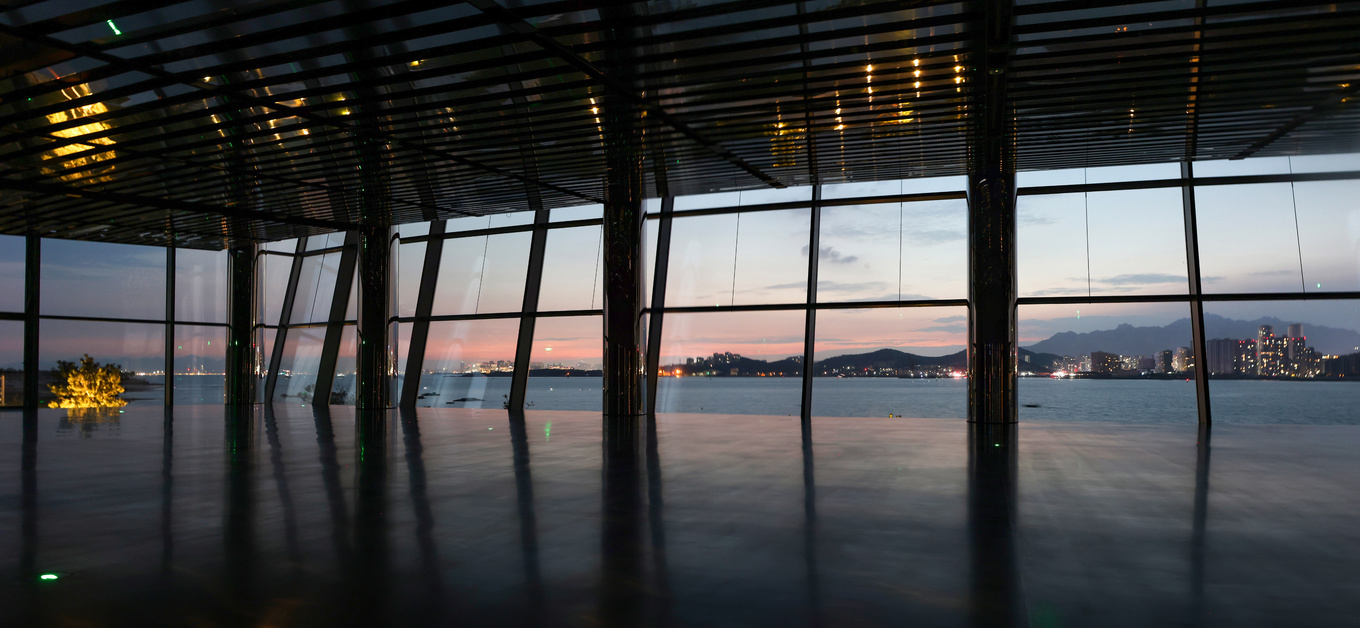
The corridors between the exhibition halls are mostly enclosed by glass. Walking among the 12 rich and orderly exhibition halls, you will find mountains, sea, gardens and the city are introduced into the art museum through a new space combination. The interaction between exhibits, buildings, nature and city continues during the viewing, providing the audience with a space for precipitation of the mind during viewing intervals. People move in space, and light changes with time. Space and time thus overlap, casting shadows of varying depths, becoming an experimental art of interaction between nature and viewers.

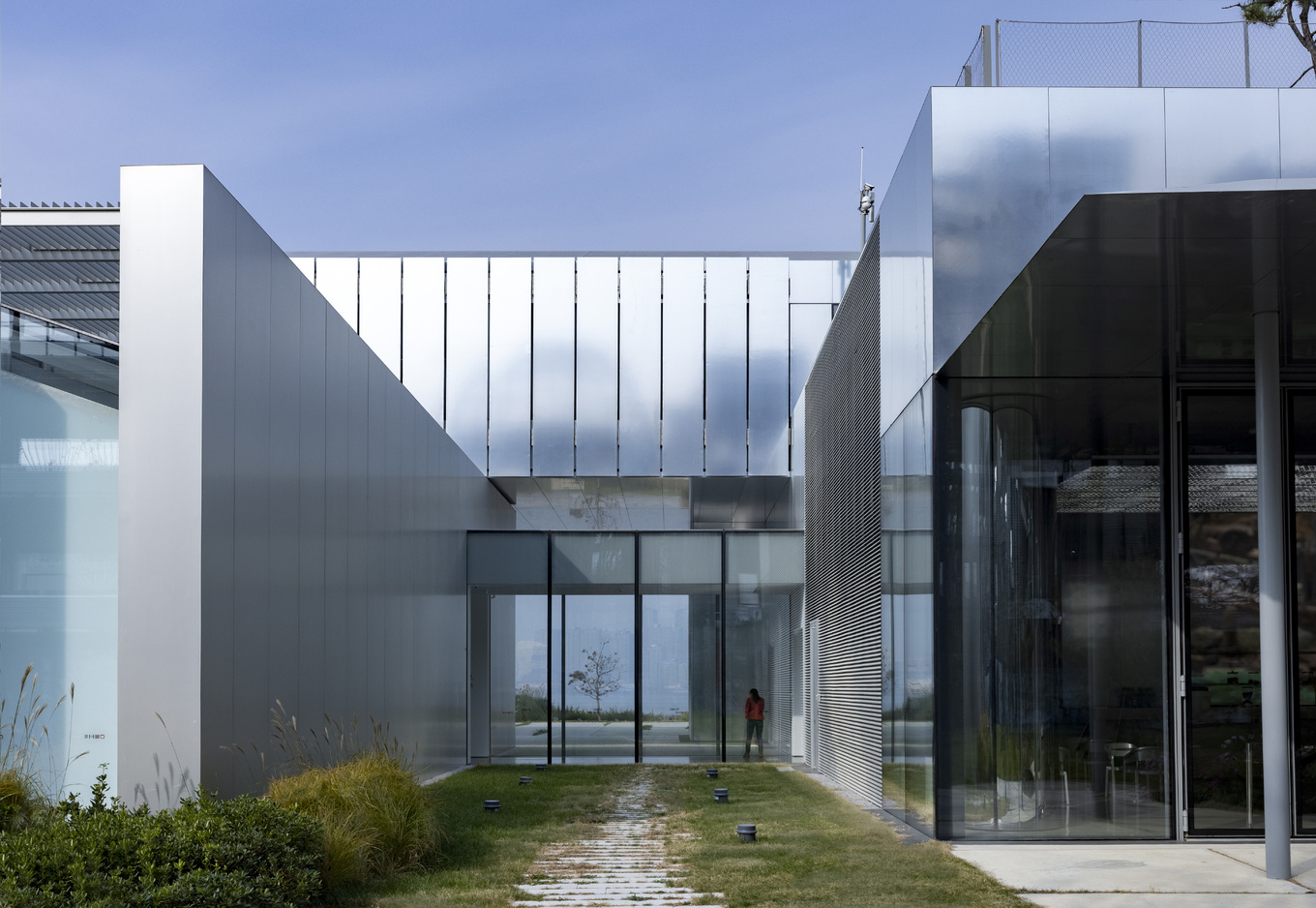
Jean Nouvel says, “Architecture has the ability of transcendence. It can reveal geography, history, color, vegetation, vision and light.” TAG Art Museum, an unbounded field that allows all senses to be opened, is also an ever-lasting exhibition of contemporary architectural art.
Art Community-based Art Museum
The “localization” concept of TAG Art Museum is reflected not only in the building itself, but also in its operation innovation. Laying emphasis on the integration of exhibition and local elements, and giving full play to the resource advantages of coastal city of Qingdao, it introduces marine and environmental protection elements into the exhibition, and explores more marine-related themes, so as to present the forms and content which are closely related to the city and local environment.
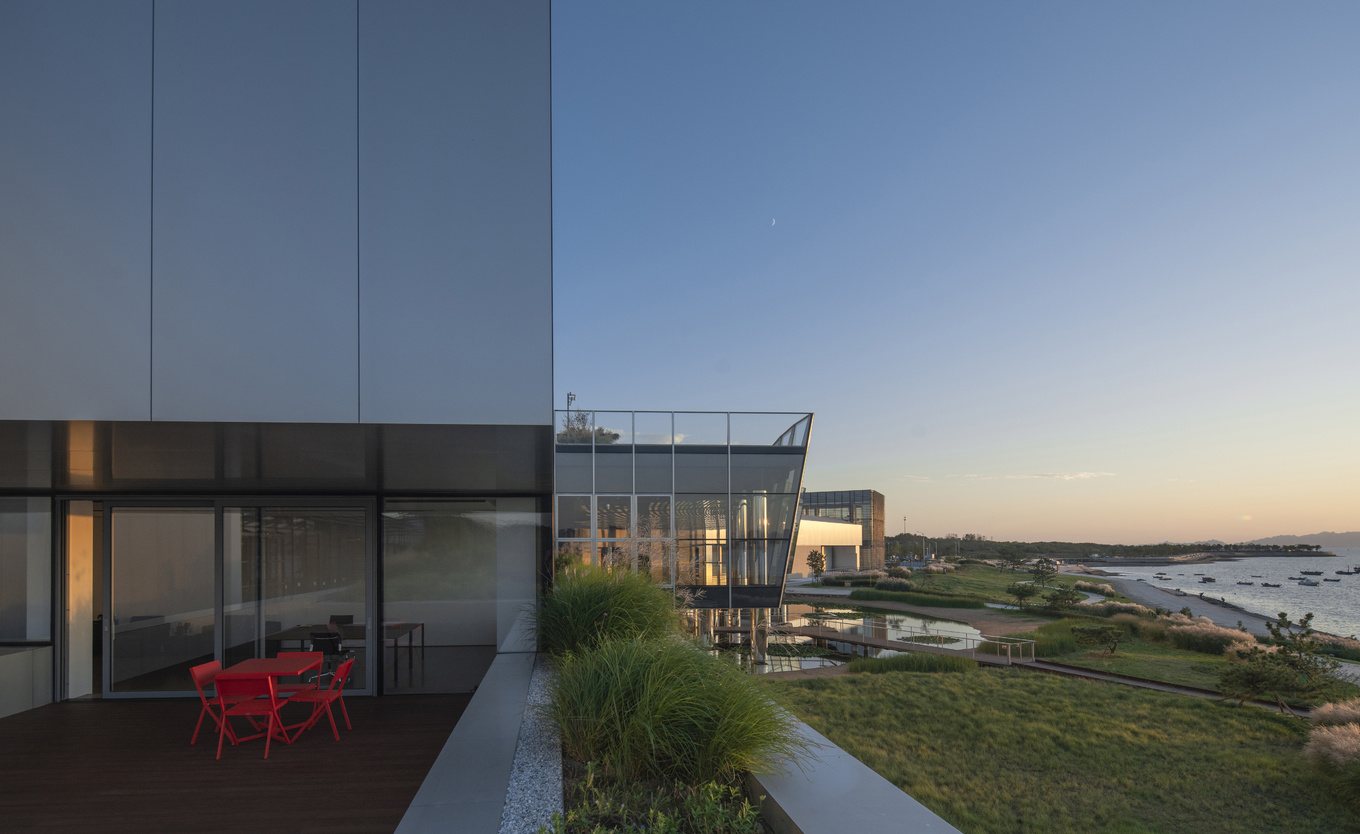
In the future, TAG Art Museum will rely on The Artists’ Garden to play its core value in gathering art resources. In the planned multi-form community system, various parts such as art hotels, youth hostels and sketching bases, art studios, institutional art galleries, and art institutions will be connected with each other to build an academic platform for creation and exchanges between Chinese and foreign artists through a unique resident space, thus jointly supporting the development of the art museum. In this process, a relatively integral art community system is to gradually take shape, which will also provide a good artistic ecological foundation for the future development of the art museum.
